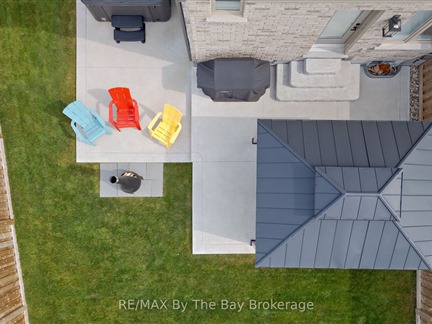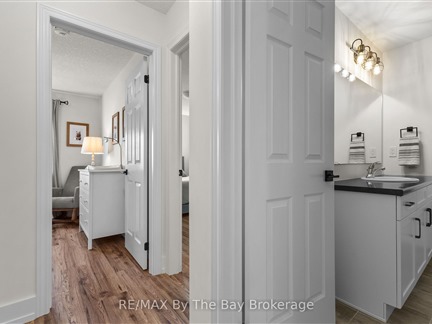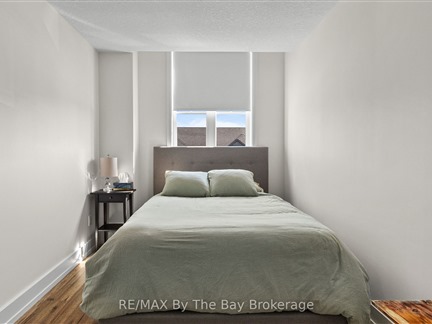15 FOLEY Cres
Collingwood, Collingwood, L9Y 3B7
FOR SALE
$789,000

➧
➧







































Browsing Limit Reached
Please Register for Unlimited Access
3
BEDROOMS2
BATHROOMS1
KITCHENS8
ROOMSS11955474
MLSIDContact Us
Property Description
Welcome to 15 Foley Crescent, a beautifully updated END-UNIT townhome, situated on a premium 43' wide CORNER LOT in the Summit View community. The thoughtfully designed floor plan offers an open-concept main floor with abundant natural light and beautiful engineered hardwood floors. The bright eat-in kitchen features a breakfast bar, elegant backsplash and large dining area. Walk out from the living room to a fully fenced yard, complete with a hardscape patio, gas bbq hook up, gazebo and large shed, ideal for outdoor entertaining. Upstairs, the primary bedroom boasts double closets and the two additional bedrooms provide flexibility and ample storage - one with a walk in closet. A 4-piece bathroom and oversized linen closet completes the upper level. The unfinished basement offers great potential, with a rough-in for a bathroom, ready for your finishing touches. This home combines style, comfort, and convenience in a prime location within one of Collingwood's highly sought after communities. Don't miss out on this gem!
Call
Listing History
| List Date | End Date | Days Listed | List Price | Sold Price | Status |
|---|---|---|---|---|---|
| 2024-11-11 | 2025-01-07 | 57 | $814,900 | - | Terminated |
| 2022-02-06 | 2022-02-07 | 1 | $789,000 | $849,000 | Sold |
Property Features
Golf, Hospital
Call
Property Details
Street
Community
City
Property Type
Att/Row/Townhouse, 2-Storey
Lot Size
43' x 102'
Acreage
< .50
Fronting
West
Taxes
$3,638 (2024)
Basement
Full, Unfinished
Exterior
Brick, Stone
Heat Type
Forced Air
Heat Source
Gas
Air Conditioning
Central Air
Water
Municipal
Parking Spaces
1
Driveway
Private
Garage Type
Attached
Call
Room Summary
| Room | Level | Size | Features |
|---|---|---|---|
| Foyer | Main | 6.00' x 7.41' | |
| Kitchen | Main | 10.83' x 18.01' | |
| Living | Main | 12.24' x 14.34' | |
| Prim Bdrm | 2nd | 12.83' x 14.24' | His/Hers Closets |
| Br | 2nd | 10.99' x 9.74' | |
| Br | 2nd | 13.58' x 8.33' | W/I Closet |
Call
Collingwood Market Statistics
Collingwood Price Trend
15 FOLEY Cres is a 3-bedroom 2-bathroom townhome listed for sale at $789,000, which is $90,000 (12.9%) higher than the average sold price of $699,000 in the last 30 days (January 21 - February 19). During the last 30 days the average sold price for a 3 bedroom townhome in Collingwood increased by $144,034 (26.0%) compared to the previous 30 day period (December 22 - January 20) and up $109,000 (18.5%) from the same time one year ago.Inventory Change
There were 12 3-bedroom townhomes listed in Collingwood over the last 30 days (January 21 - February 19), which is up 50.0% compared with the previous 30 day period (December 22 - January 20) and up 71.4% compared with the same period last year.Sold Price Above/Below Asking ($)
3-bedroom townhomes in Collingwood typically sold ($10,000) (1.4%) below asking price over the last 30 days (January 21 - February 19), which represents a $3,667 decrease compared to the previous 30 day period (December 22 - January 20) and ($16,999) more than the same period last year.Sales to New Listings Ratio
Sold-to-New-Listings ration (SNLR) is a metric that represents the percentage of sold listings to new listings over a given period. The value below 40% is considered Buyer's market whereas above 60% is viewed as Seller's market. SNLR for 3-bedroom townhomes in Collingwood over the last 30 days (January 21 - February 19) stood at 8.3%, down from 37.5% over the previous 30 days (December 22 - January 20) and down from 57.1% one year ago.Average Days on Market when Sold vs Delisted
An average time on the market for a 3-bedroom 2-bathroom townhome in Collingwood stood at 90 days when successfully sold over the last 30 days (January 21 - February 19), compared to 100 days before being removed from the market upon being suspended or terminated.Listing contracted with Re/Max By The Bay Brokerage
Similar Listings
Welcome to 10 Foley Crescent, a beautifully designed 3-bedroom, 3-bathroom townhouse in the sought-after Summit View community, built by Devonleigh Homes. Thoughtfully crafted for modern living, this fully furnished home offers a perfect blend of style, comfort, and convenience. Step inside to a welcoming foyer with a closet, a 2-piece bathroom, and direct access to the built-in garage. The heart of the home is a contemporary kitchen featuring stainless steel appliances, a sleek tiled backsplash, and a spacious island, ideal for cooking and entertaining. Adjacent to the kitchen, the cozy living room boasts soft carpeting and opens onto a lovely deck overlooking the backyard, perfect for relaxation or gatherings. Upstairs, the primary suite offers a plush carpeted retreat with a 2-piece closet and a spacious 3-piece ensuite featuring a stunning walk-in shower. Two additional well-sized bedrooms provide ample space, one with a walk-in closet and the other with a 2-piece closet. A stylish main bathroom includes a bathtub with a shower, sink, and toilet. The unfinished basement presents a fantastic opportunity to create a custom space to suit your needs and includes a laundry area with a washer, dryer, and sink. Don't miss this incredible opportunity to own a move-in-ready townhouse in Summit View. Schedule your private showing today! Furniture may be included
Call
Summit View Collingwood! This meticulously maintained 3 bed, 2 1/2 bath townhouse in family friendly Summit View is a must see. Located 5 minutes to downtown Collingwood, 10 minutes to Blue Mountain Ski Resort, 25 minutes to Beach 1 in Wasaga Beach and just 45 minutes to Barrie, it is in the heart of thriving Southern Georgian Bay. The open concept main floor includes a large kitchen with massive dining/entertaining island (easily removed), tons of storage, large west facing windows in the living room with views of Den Bok Family Park and Osler Ski Club, sliding glass doors to the back deck and yard, interior access from the garage, large welcoming front hallway and a powder room. The upstairs is complete with three excellent size bedrooms including the primary with ensuite bath, walk-in closet and the best views in the house, two guest bedrooms with ample storage, a large linen closet and expansive guest bathroom. The unfinished basement houses the laundry, is roughed in for a bathroom and is the perfect blank slate for additional value. The west facing, fully fenced backyard includes a deck, large storage shed (easily dismantled) and access gate to the park and receives incredible afternoon sun. This is the perfect family home, weekend retreat or investment property!
Call
STUNNING TOWNHOUSE IN SUMMIT VIEW COMMUNITY. END UNIT. VISTA MODAL WITH 1374 SQFT. SEPARATE DINING ROOM AND FAMILY ROOM, OPEN CONCEPT KITCHEN, STAINLESS STEEL FRIDGE, STOVE AND DISHWASHER. SUN FILLED MASTER WITH 3PC ENSUITE; UPPER-LEVEL LAUNDRY WITH WASHER/DRYER. GREAT SIZED WALKOUT BASEMENT FOR HOME FITNESS AND STORAGE. 3 PC ROUGH-IN. SLIDING DOOR WITH SAFE LOCK. CENTRAL AC. GARAGE DOOR OPENER. NO SIDE WALK AT FRONT. ACROSS FROM PARK. MINUTES AWAY FROM BLUE MOUNTAIN RESORT, SHOPPING, DOWNTOWN AND LAKESHORE. QUICK CLOSING AVAILABLE.
Call
IMMACULATE MODERN HOME LIKE A DETACHD LOCATED IN COLLINGWOOD IN THE INDIGO ESTATES EQUIPPED WITH HIGH END FINISHES & THOUGHTFUL CUSTOM UPGRADES THROUGHOUT THE HOME.FEATURES A BRIGHT & SPACIOUS OPEN CONCPET FLOOR PLAN WITH 3 BEDROOM, 3 BATHROOM. UPSCALE CUSTOM KITCHEN WITH LOTS OF STORAGE & QUARTZ COUNTER TOP,FEATURING MODERN FARMHOUSE SINK,SOFT CLOSE CABINIETS AND SS APPLIANCES.NATURAL LIGHT FLOWS THROUGH LARGE WINDOWS AND HARDWOOD THROUGHOUT.MASSIVE PRIMARY BEDROOM WITH ENSUITE LIKE SPA W/LARGE GLASS ENCLOSED SHOWER, STAND ALONE SOAKER TUB AND MUCH MORE. FOR CONVEINENCE, 2ND FLOOR LAUNDRY ROOM.NOTICE THE CABINETS CHOICE OF COLOR THROUGH EACH FLOOR. THIS IS A GEM OF COLLINGWOOD DONT MISS OUT. MUST NOTE LOCATED IN CLOSE PROXIMITY TO BLUE MOUNTAIN IF YOU ARE A SKI LOVER AND 20 MIN FROM WASAGA BEACH IF YOU ENJOY THE BEACH. SCHOOLS AND PARKS ARE NEAR BY. HOUSE SHOWS LIKE A LINKED HOME. ATTACHED BY GARAGE ONLY FEELS LIKE A DETACHED HOME.
Call







































Call



