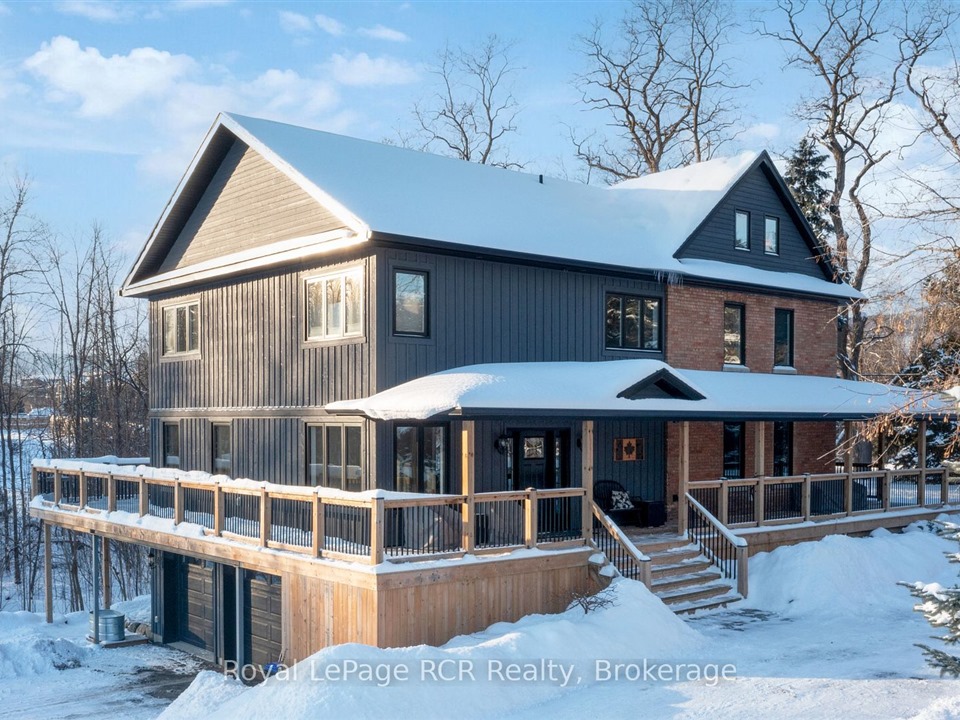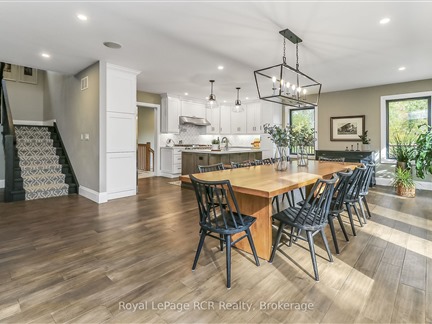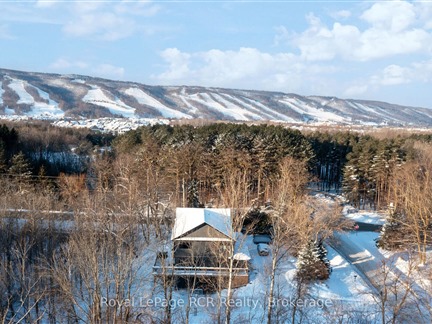3 Holly Crt
Collingwood, Collingwood, L9Y 5G5
FOR SALE
$2,095,000

➧
➧








































Browsing Limit Reached
Please Register for Unlimited Access
5
BEDROOMS6
BATHROOMS1
KITCHENS12
ROOMSS11922145
MLSIDContact Us
Property Description
Nestled on a picturesque 3/4 acre, this stunning brick farmhouse remodel offers the perfect blend of modern elegance and rustic charm. With an impressive design that showcases chic finishes alongside warm mountain details, this home is ideal for year-round living or weekend getaways. The expansive main floor is a chefs dream, featuring a gourmet kitchen, reclaimed wood fireplace, and ample space for entertaining with a 12-seater dining area. Enjoy the views through oversized windows or from the wrap-around deck and covered porch. This spacious home boasts 5 large bedrooms and 6 bathrooms, plus a separate office, double garage, and generous storage for all your outdoor gear. The flexible third level offers additional possibilities, making it a perfect fit for families or guests of all ages. Outside, the property invites you to unwind by the fire pit or explore the serene creek. Located just steps from trails and minutes from the slopes, the Bay, and the fabulous amenities in Collingwood and Blue Mountain; this home provides the ultimate upscale lifestyle in a stunning natural setting. Dont miss your chance to experience the beauty and functionality of this exceptional property!
Call
Listing History
| List Date | End Date | Days Listed | List Price | Sold Price | Status |
|---|---|---|---|---|---|
| 2024-10-28 | 2024-12-19 | 52 | $2,195,000 | - | Terminated |
| 2024-10-28 | 2024-12-04 | 37 | $2,195,000 | - | Terminated |
| 2020-07-14 | 2020-09-01 | 49 | $1,675,000 | - | Terminated |
| 2020-02-25 | 2020-06-30 | 126 | $1,675,000 | - | Expired |
Property Features
Beach, Cul De Sac, Golf, Hospital, River/Stream, Skiing
Call
Property Details
Street
Community
City
Property Type
Detached, 3-Storey
Approximate Sq.Ft.
3500-5000
Lot Size
197' x 181'
Acreage
.50-1.99
Fronting
South
Taxes
$10,774 (2024)
Basement
Part Bsmt
Exterior
Brick, Wood
Heat Type
Forced Air
Heat Source
Gas
Air Conditioning
Central Air
Water
Municipal
Parking Spaces
6
Driveway
Circular
Garage Type
Attached
Call
Room Summary
| Room | Level | Size | Features |
|---|---|---|---|
| Kitchen | Main | 10.50' x 17.42' | |
| Dining | Main | 13.32' x 17.32' | W/O To Balcony |
| Living | Main | 24.34' x 30.58' | |
| Bathroom | Main | 4.49' x 6.27' | 2 Pc Bath |
| Office | Main | 12.83' x 10.33' | |
| Laundry | Main | 8.01' x 10.33' | |
| Bathroom | 2nd | 8.92' x 17.09' | 5 Pc Bath |
| Prim Bdrm | 2nd | 21.65' x 12.66' | Ensuite Bath, W/I Closet |
| Br | 2nd | 11.52' x 10.83' | 3 Pc Ensuite, W/I Closet |
| Br | 2nd | 11.52' x 10.60' | |
| Br | 2nd | 12.66' x 11.09' | 4 Pc Ensuite |
| Bathroom | 2nd | 6.92' x 6.76' |
Call
Collingwood Market Statistics
Collingwood Price Trend
3 Holly Crt is a 5-bedroom 6-bathroom home listed for sale at $2,095,000, which is $1,455,000 (41.0%) lower than the average sold price of $3,550,000 in the last 30 days (January 21 - February 19). During the last 30 days the average sold price for a 5 bedroom home in Collingwood increased by $2,660,000 (298.9%) compared to the previous 30 day period (December 22 - January 20) and up $2,545,000 (253.2%) from the same time one year ago.Inventory Change
There were 0 5-bedroom homes listed in Collingwood over the last 30 days (January 21 - February 19), which is down 100.0% compared with the previous 30 day period (December 22 - January 20) and down 100.0% compared with the same period last year.Sold Price Above/Below Asking ($)
5-bedroom homes in Collingwood typically sold ($200,000) (5.6%) below asking price over the last 30 days (January 21 - February 19), which represents a $193,105 decrease compared to the previous 30 day period (December 22 - January 20) and ($119,500) less than the same period last year.Sales to New Listings Ratio
Sold-to-New-Listings ration (SNLR) is a metric that represents the percentage of sold listings to new listings over a given period. The value below 40% is considered Buyer's market whereas above 60% is viewed as Seller's market. SNLR for 5-bedroom homes in Collingwood over the last 30 days (January 21 - February 19) stood at ∞, up from 33.3% over the previous 30 days (December 22 - January 20) and up from 100.0% one year ago.Average Days on Market when Sold vs Delisted
An average time on the market for a 5-bedroom 6-bathroom home in Collingwood stood at 25 days when successfully sold over the last 30 days (January 21 - February 19), compared to 0 days before being removed from the market upon being suspended or terminated.Listing contracted with Royal Lepage Rcr Realty
Similar Listings
Experience the epitome of luxury living in the heart of Ontario's 4-season playground. Nestled between the vibrant Blue Mountain Village and charming Downtown Collingwood, this Mair Mills Estates property offers unparalleled access to year-round recreation and leisure. Imagine starting your day with a peaceful walk along the Georgian Trail, followed by a round of golf, a day on the slopes, or an afternoon by the Bay. Explore the rich social scene of Collingwood's boutique shops, fine dining, and live entertainment, all minutes away. This exquisite 6-bedroom, 6-bathroom custom Chalet offers over 4600 sq ft of open-concept living, designed to enhance your lifestyle. The home's immaculate craftsmanship is evident in every detail, from quartz counters to 10ft ceilings and soaring grand foyer. The principal wing on the main level offers a private retreat with walkout to a private deck and Jacuzzi waterfall hot tub. Step outside and be greeted by the serene rear yard, backing on to Blue Mountain Golf & CC 5th hole, perfect for morning coffee by the fire pit, or enjoy the western-facing deck, where sunsets over Blue Mountain create a breathtaking backdrop. With 4 walkouts and multiple decks, this home effortlessly blends indoor and outdoor living, ideal for entertaining, relaxing, and embracing the natural beauty that surrounds you. Completely updated in 2022, no detail was overlooked. The modern kitchen, with large entertaining island, opens to a spacious dining area and living room with inviting wood fireplace, setting the stage for memorable gatherings. The charming Ski Retreat basement features a family room, games area and king-sized suite, providing ample space for family and guests. The expansive lot accommodates 10 cars in the driveway and 2 in the oversized garage with direct access to a mudroom/laundry/pantry room. Whether you seek adventure or relaxation, this home offers a lifestyle of comfort and luxury in one of Collingwood's most desirable neighbourhoods.
Call








































Call
