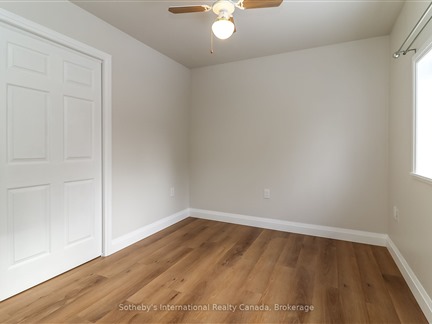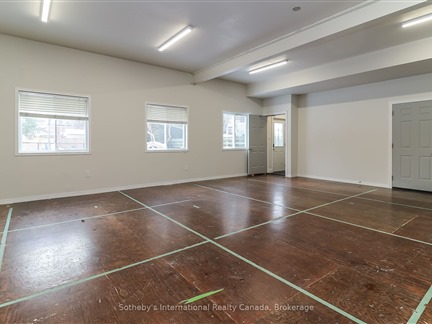58 Cedar St
Collingwood, Collingwood, L9Y 3A5
FOR SALE
$1,149,000

➧
➧






























Browsing Limit Reached
Please Register for Unlimited Access
6
BEDROOMS3
BATHROOMS2
KITCHENS12
ROOMSS11941457
MLSIDContact Us
Property Description
Income Producing Potential! This approx 72ft town lot on the tree streets of Collingwood features a four generous bedrooms, one bathroom main house with a large eat-in kitchen, open concept living and dining room. Main house is 1484 sq. ft. Walk-out from the dining room or kitchen to a large back deck complete with hot tub. The separate Accessory Dwelling Unit (ADU) features a fully insulated main floor with powder room and brand new legal two bedroom apartment upstairs. The large double wide driveway fits 6+ cars. Within walking distance to shops, restaurants and Georgian Bay, minutes to Blue Mountain and Wasaga Beach and in close proximity to schools. Don't miss this unique opportunity with income producing potential! Ideal for home based business as well. **EXTRAS** Two municipal addresses: 58 Cedar St units A and B. ADU Forced Air Gas Heat, No A/C
Call
Listing History
| List Date | End Date | Days Listed | List Price | Sold Price | Status |
|---|---|---|---|---|---|
| 2023-04-14 | 2023-05-19 | 35 | $869,000 | $825,000 | Sold |
Property Features
Fenced Yard, Golf, Hospital, Public Transit, School, Skiing
Call
Property Details
Street
Community
City
Property Type
Duplex, 2-Storey
Approximate Sq.Ft.
1100-1500
Lot Size
72' x 165'
Fronting
West
Taxes
$3,541 (2024)
Basement
Crawl Space
Exterior
Vinyl Siding
Heat Type
Forced Air
Heat Source
Gas
Air Conditioning
Central Air
Water
Municipal
Parking Spaces
6
Driveway
Pvt Double
Garage Type
Detached
Call
Room Summary
| Room | Level | Size | Features |
|---|---|---|---|
| Kitchen | Main | 13.78' x 24.28' | |
| Dining | Main | 12.47' x 17.39' | |
| Living | Main | 11.15' x 17.39' | |
| Prim Bdrm | 2nd | 11.15' x 10.50' | |
| 2nd Br | 2nd | 11.15' x 10.50' | |
| 3rd Br | 2nd | 9.51' x 10.50' | |
| 4th Br | 2nd | 11.81' x 10.50' |
Call
Listing contracted with Sotheby's International Realty Canada






























Call