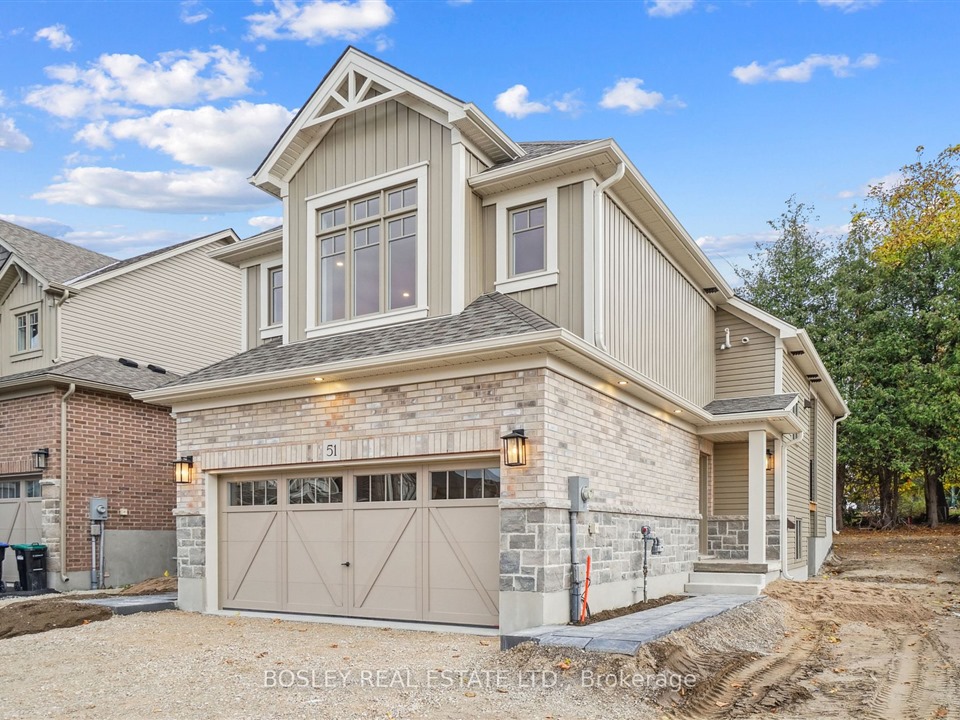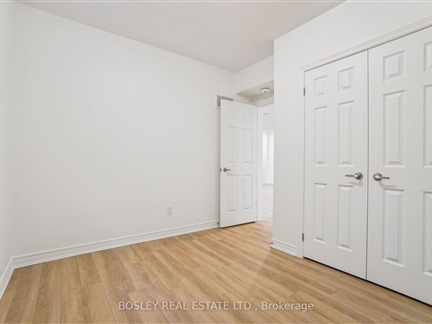67 Shipley Ave Lower
Collingwood, Collingwood, L9Y 5M7
FOR RENT
$2,200

➧
➧








































Browsing Limit Reached
Please Register for Unlimited Access
2
BEDROOMS1
BATHROOMS1
KITCHENS4
ROOMSS12011085
MLSIDContact Us
Property Description
Step inside and discover comfort & Style in This All inclusive Legal 2-Bedroom Basement Apartment with 2 car parking! Imagine coming home to a space that feels just right. As you step inside you instantly notice the warmth of luxury vinyl plank flooring beneath your feet, the seamless flow of the open-concept living, dining, and kitchen area, and the way the space invites you to relax, entertain, and enjoy. You can already picture yourself here cooking in a beautifully designed kitchen, sharing meals, and unwinding after a long day. With two spacious bedrooms, this home offers the comfort and flexibility you need whether it's for restful nights, a stylish home office, or a peaceful retreat. The 4-piece bath is thoughtfully designed to elevate your daily routine, while the ensuite laundry ensures ease and convenience right at your fingertips. And because home should be about more than just a place to live, this unit is designed for effortless comfort. Nestled in a prime Collingwood location, you're moments from scenic trails, vibrant shops, and cozy cafes where small-town charm meets modern convenience.You can already imagine it the ease, the warmth, the perfect fit. Step forward. Your new home awaits. View the Virtual Tour link for floorplans, video & full 3D Tour! [NOTE - Virtual tour and photos are of a similar model - colours & finishes will vary but the layout is the same]
Call
Call
Property Details
Street
Community
City
Property Type
Duplex, Bungalow-Raised
Approximate Sq.Ft.
700-1100
Lot Size
42' x 105'
Acreage
< .50
Fronting
South
Basement
Apartment, Finished
Exterior
Stone, Vinyl Siding
Heat Included
Yes
Heat Type
Forced Air
Heat Source
Gas
Hydro Included
Yes
Air Conditioning
Central Air
Water
Municipal
Parking Spaces
2
Garage Type
None
Call
Room Summary
| Room | Level | Size | Features |
|---|---|---|---|
| Kitchen | Bsmt | 8.20' x 11.15' | Stainless Steel Appl, Open Concept, Vinyl Floor |
| Living | Bsmt | 19.69' x 18.37' | Large Window, Open Concept, Vinyl Floor |
| Prim Bdrm | Bsmt | 12.14' x 10.50' | , Large Window, Vinyl Floor |
| 2nd Br | Bsmt | 9.84' x 10.50' | Double Closet, Large Window, Vinyl Floor |
Call
Listing contracted with Bosley Real Estate Ltd.








































Call