67 Shipley Ave Upper
Collingwood, Collingwood, L9Y 5M7
FOR RENT
$3,000

➧
➧



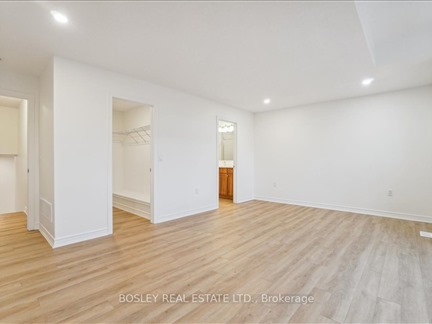






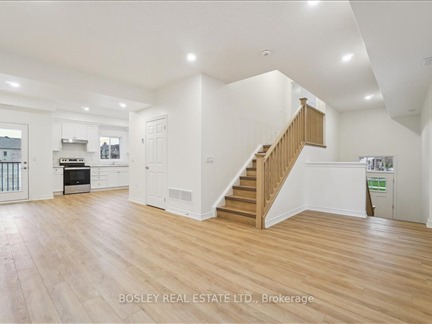







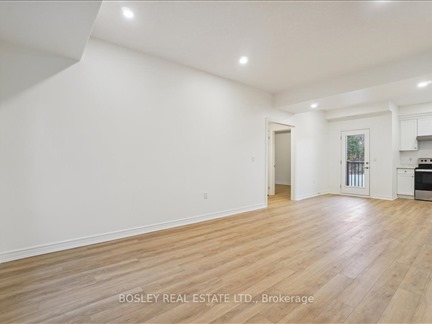






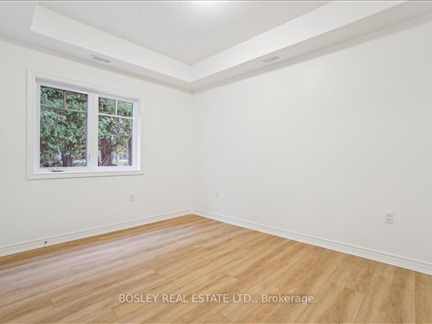











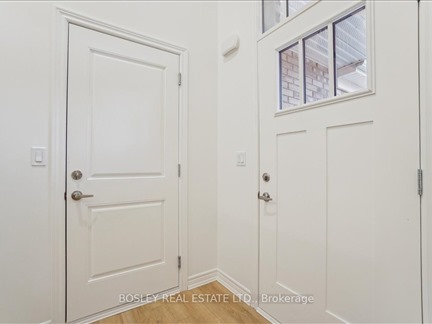


Browsing Limit Reached
Please Register for Unlimited Access
3
BEDROOMS2
BATHROOMS1
KITCHENS7
ROOMSS12010379
MLSIDContact Us
Property Description
Step inside and feel at Home in this brand new, stunning, & professionally managed 1,609sq/ft 3bed 2 bath Upper Unit. Imagine living in the beautiful Summit View subdivision, stepping through the door, feeling the warmth of natural light filling the space. As you move through the open-concept layout, you notice how effortlessly everything flows, how the modern kitchen invites you to create, how the spacious living area welcomes you to unwind. You can already picture yourself here, enjoying the ease of a well-designed home. The luxurious primary suite feels like a private retreat, offering a walk-in closet and a beautifully upgraded 3-piece ensuite with a sleek glass shower, a space designed to help you relax and reset. The additional bedrooms provide comfort and flexibility, while large windows draw in the morning sun, creating a sense of calm as you start your day. And because life is better with less to worry about, this all-inclusive lease means your utilities and exterior Garden & Grass maintenance are taken care of, giving you more time to enjoy everything Collingwood has to offer. With two driveway parking spaces and exclusive use of an oversized 1.5-car garage, you'll have plenty of room for your vehicles and extra storage. Just beyond your doorstep, a vibrant lifestyle awaits. Stroll along scenic trails, breathe in the fresh Georgian Bay air, and explore the nearby shops and cafes that bring Collingwood to life. You already know this is where you want to be, where convenience meets tranquility, where home feels just right. You can see yourself here. You can feel it. Now, all that's left to do is step forward into your new home. View Virtual Tour link for floorplans, video & full 3D Tour! [NOTE - Virtual tour and photos are of a similar model - colours & finishes will vary but the layout is the same]
Call
Call
Property Details
Street
Community
City
Property Type
Duplex, Bungalow-Raised
Approximate Sq.Ft.
1100-1500
Lot Size
42' x 105'
Fronting
South
Basement
None
Exterior
Stone, Vinyl Siding
Heat Included
Yes
Heat Type
Forced Air
Heat Source
Gas
Hydro Included
Yes
Air Conditioning
Central Air
Water
Municipal
Parking Spaces
2
Garage Type
Built-In
Call
Room Summary
| Room | Level | Size | Features |
|---|---|---|---|
| Foyer | Main | 9.84' x 6.56' | Vaulted Ceiling, Vinyl Floor |
| Prim Bdrm | 2nd | 17.39' x 18.37' | 3 Pc Ensuite, Vinyl Floor, W/I Closet |
| Living | Main | 18.04' x 10.83' | Open Concept, Vinyl Floor, Large Window |
| Dining | Main | 10.50' x 15.09' | Open Concept, Vinyl Floor |
| Kitchen | Main | 11.81' x 9.84' | Open Concept, W/O To Balcony, Stainless Steel Appl |
| 2nd Br | Main | 12.14' x 9.51' | Vinyl Floor, Double Closet, Large Window |
| 3rd Br | 2nd | 12.14' x 12.14' | Large Window, Vinyl Floor, Closet |
Call
Listing contracted with Bosley Real Estate Ltd.








































Call