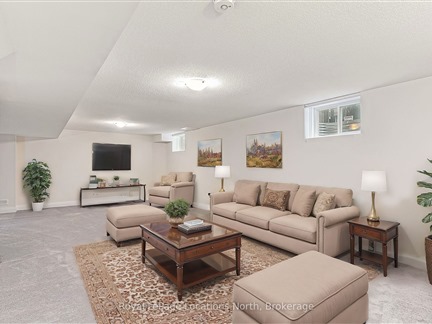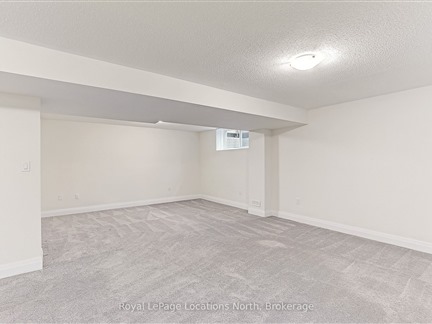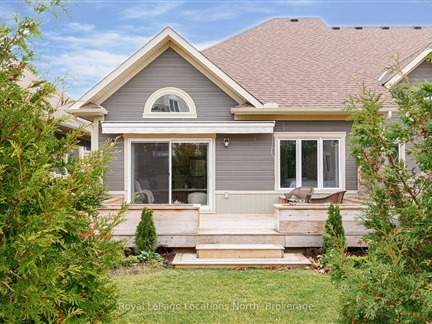75 Kari Cres
Collingwood, Collingwood, L9Y 5B4
FOR SALE
$935,000

➧
➧



















Browsing Limit Reached
Please Register for Unlimited Access
2 + 1
BEDROOMS3
BATHROOMS1
KITCHENS10
ROOMSS12017086
MLSIDContact Us
Property Description
Welcome to Balmoral Village Where Lifestyle Meets Convenience! Nestled in the heart of Balmoral Village, this elegant end-unit townhouse offers an exceptional living experience just moments from golfing, skiing, shopping, scenic trails, Georgian Bay, and top-tier dining. Featuring an attached single-car garage, this home seamlessly blends modern comfort with unparalleled convenience. Step inside to discover soaring 9-foot ceilings, engineered hardwood flooring, and a bright, open-concept layout designed for both relaxation and entertaining. The stylish kitchen is beautifully appointed with granite countertops, stainless steel appliances, and a functional yet elegant design. The inviting living room, complete with a cozy gas fireplace, opens to a spacious deck perfect for unwinding or hosting guests. The primary suite offers a walk-through closet and a private ensuite, while a second bedroom and additional full bathroom provide comfort for family or visitors. The versatile lower level includes a third bedroom area, full washroom, and a flexible multi-use space ideal for a media room, home office, or personal retreat, with plenty of storage.Outdoor enthusiasts will love being steps away from the 62 km trail system, perfect for walking, biking, and cross-country skiing. Plus, enjoy exclusive access to the nearby recreation centre, featuring an indoor pool, exercise room, social lounge, reading area, and a golf simulator. Experience the best of Balmoral Village living. Schedule your private showing today!
Call
Listing History
| List Date | End Date | Days Listed | List Price | Sold Price | Status |
|---|---|---|---|---|---|
| 2024-12-04 | 2025-02-12 | 70 | $980,000 | - | Terminated |
Property Features
Cul De Sac, Golf, Hospital, Library, Public Transit, Skiing
Call
Property Details
Street
Community
City
Property Type
Other, Bungalow
Approximate Sq.Ft.
2250-2499
Taxes
$4,907 (2024)
Basement
Full, Part Fin
Exterior
Other, Stone
Heat Type
Forced Air
Heat Source
Gas
Air Conditioning
Central Air
Parking Spaces
1
Parking 1
Exclusive
Garage Type
Attached
Call
Room Summary
| Room | Level | Size | Features |
|---|---|---|---|
| Foyer | Main | 7.58' x 7.74' | |
| 2nd Br | Main | 14.40' x 11.32' | |
| Laundry | Main | 6.17' x 10.50' | |
| Kitchen | Main | 9.25' x 13.91' | |
| Dining | Main | 8.43' x 16.99' | |
| Living | Main | 9.91' x 12.93' | |
| Prim Bdrm | Main | 14.34' x 12.34' | |
| Utility | Lower | 9.51' x 10.33' | |
| Other | Lower | 25.33' x 10.66' | |
| Other | Lower | 30.35' x 24.41' |
Call
Listing contracted with Royal Lepage Locations North



















Call