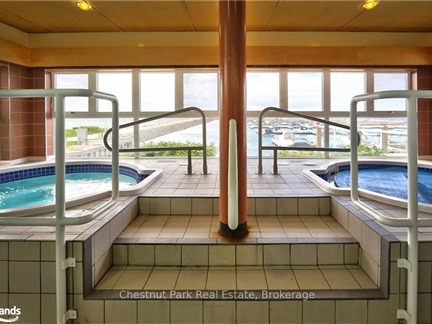850 SUNCREST Circ
Collingwood, Collingwood, L9Y 5C7
FOR RENT
$16,000

➧
➧







































Browsing Limit Reached
Please Register for Unlimited Access
3
BEDROOMS2
BATHROOMS1
KITCHENS8
ROOMSS10894322
MLSIDContact Us
Property Description
3 Bed, 2 Bath WATERFRONT BUNGALOW within the amenity rich LIGHTHOUSE POINT, 3 BDRM - 2 BATH Open Concept. The Living Room, Dining Room, Primary Bedroom & 3rd bedroom all have WATERFRONT WINDOWS & FULL PANORAMIC VIEWS FROM THE KITCHEN with Granite Counters and Stainless-Steel Appliances. Primary bedroom with ensuite bath and queen bed, with one wall of windows facing the bay, T.V. and a cozy 2-sided Gas Fireplace, double doors leading to a dressing area and a private hallway leading the second bedroom with a double bunk bed and a single one. The third bedroom with a 2 large waterfront windows & T.V. Single Detached Garage. Gas BBQ. Full access to Lighthouse Point amenities. No pets, no smoking. The Recreation Centre has an indoor pool, spa tubs, sauna, games room, exercise room, a Great social room with kitchen and overlooking the marina and bay. Pillows and blankets supplied. 50% of rent due with contract. $2500 Utility deposit.
Call
Listing History
| List Date | End Date | Days Listed | List Price | Sold Price | Status |
|---|---|---|---|---|---|
| 2023-09-30 | 2024-01-31 | 123 | $17,000 | - | Terminated |
Property Features
Grnbelt/Conserv, Hospital, Library, Place Of Worship, Public Transit, Rec Centre
Call
Property Details
Street
Community
City
Property Type
Condo Apt, Apartment
Approximate Sq.Ft.
1400-1599
Basement
None
Exterior
Stone, Wood
Heat Type
None
Heat Source
Gas
Air Conditioning
Central Air
Parking Spaces
1
Parking 1
Exclusive
Garage Type
Detached
Call
Room Summary
| Room | Level | Size | Features |
|---|---|---|---|
| Br | Main | 12.50' x 10.50' | |
| Br | Main | 12.99' x 14.67' | |
| Kitchen | Main | 10.33' x 13.25' | Open Concept |
| Living | Main | 20.01' x 14.01' | Combined W/Dining |
| Laundry | Main | 6.00' x 10.01' | |
| Br | Main | 10.01' x 11.25' |
Call
Listing contracted with Chestnut Park Real Estate







































Call